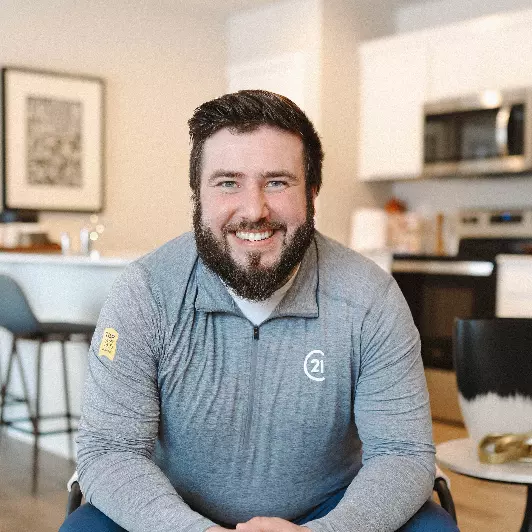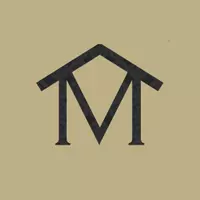$202,000
$209,900
3.8%For more information regarding the value of a property, please contact us for a free consultation.
3 Beds
3 Baths
2,493 SqFt
SOLD DATE : 07/03/2024
Key Details
Sold Price $202,000
Property Type Single Family Home
Sub Type Single Family Residence
Listing Status Sold
Purchase Type For Sale
Square Footage 2,493 sqft
Price per Sqft $81
MLS Listing ID 2403539
Sold Date 07/03/24
Style Two Story
Bedrooms 3
Full Baths 2
Half Baths 1
HOA Y/N No
Abv Grd Liv Area 1,868
Total Fin. Sqft 2493
Year Built 1910
Annual Tax Amount $2,821
Lot Size 8,276 Sqft
Acres 0.19
Property Description
You know those houses you walk into and it just feels like home? That’s this home! There is so much charm with all the right updates! When you pull up to the home you will immediately realize the love and care that has gone into this home with the new front porch and low maintenance landscaping. There is an extra deep two car garage that has a metal roof only a few years old with a carport attached and great garden area. Walk into the large four season’s sunroom that sits right off a perfect drop zone space and leads into the beautifully updated kitchen. This kitchen has newer appliances, great cupboard and counter space and hardwood floors that are carried throughout the home. The main floor has a half bath, formal dining room, spacious living room and amazing foyer that showcases the craftsmanship of the home and beautiful detail character in the original wood staircase. Upstairs you will find the hardwood floors carried throughout the three large bedrooms that are all individually zoned for heating and cooling and an updated full bathroom. Don’t forget to check out the walk up attic space that can be used for extra storage or you can create a finished space for additional sq ft. The finished basement has an additional full bathroom, extra living/rec room, a non conforming 4th bedroom/office space as well as an additional work area and storage room. Water heater and water softener new in 2023. Call today to set up your showing!
Location
State IA
County Benton
Area Ot-W (West Of I-380)
Rooms
Basement Full
Interior
Interior Features Dining Area, Separate/Formal Dining Room, Upper Level Primary
Heating Zoned, Forced Air
Cooling Zoned, Central Air
Fireplace No
Appliance Dryer, Dishwasher, Disposal, Gas Water Heater, Microwave, Range, Refrigerator, Range Hood, Water Softener Owned, Washer
Exterior
Garage Carport, Detached, Garage, Garage Door Opener
Garage Spaces 2.0
Water Access Desc Public
Porch Deck, Patio
Garage Yes
Building
Entry Level Two
Sewer Public Sewer
Water Public
Architectural Style Two Story
Level or Stories Two
Structure Type Frame,Vinyl Siding
New Construction No
Schools
Elementary Schools Tilford
Middle Schools Vinton/Shellsburg
High Schools Vinton/Shellsburg
Others
Pets Allowed Yes
Tax ID 24045350
Acceptable Financing Cash, Conventional, FHA, USDA Loan, VA Loan
Listing Terms Cash, Conventional, FHA, USDA Loan, VA Loan
Pets Description Yes
Read Less Info
Want to know what your home might be worth? Contact us for a FREE valuation!

Our team is ready to help you sell your home for the highest possible price ASAP
Bought with Pinnacle Realty LLC

"My job is to find and attract mastery-based agents to the office, protect the culture, and make sure everyone is happy! "







