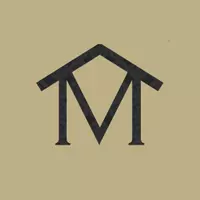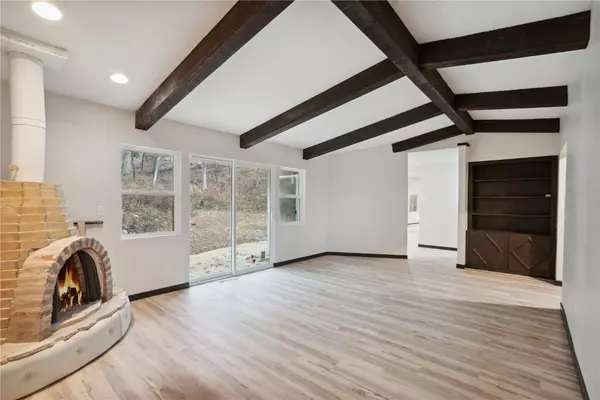
4 Beds
3 Baths
3,800 SqFt
4 Beds
3 Baths
3,800 SqFt
OPEN HOUSE
Sat Nov 23, 10:00am - 11:30am
Key Details
Property Type Single Family Home
Sub Type Single Family Residence
Listing Status Active
Purchase Type For Sale
Square Footage 3,800 sqft
Price per Sqft $114
MLS Listing ID 2407994
Style Raised Ranch
Bedrooms 4
Full Baths 3
HOA Y/N No
Abv Grd Liv Area 3,000
Total Fin. Sqft 3800
Year Built 1969
Annual Tax Amount $5,255
Lot Size 0.640 Acres
Acres 0.64
Property Description
Location
State IA
County Linn
Area Se Quadrant
Rooms
Basement Full, Walk-Out Access
Interior
Interior Features Breakfast Bar, Dining Area, Separate/Formal Dining Room, Eat-in Kitchen, Bath in Primary Bedroom, Main Level Primary, Vaulted Ceiling(s)
Heating Gas
Cooling Central Air
Fireplaces Type Insert, Family Room, Free Standing, Gas, Wood Burning, Recreation Room
Fireplace Yes
Appliance Dryer, Dishwasher, Disposal, Microwave, Range, Refrigerator
Exterior
Garage Attached, Garage, Garage Door Opener
Garage Spaces 2.0
Water Access Desc Public
Porch Deck
Garage Yes
Building
Lot Description Gentle Sloping, Wooded
Sewer Public Sewer
Water Public
Architectural Style Raised Ranch
Structure Type Frame,Vinyl Siding
New Construction No
Schools
Elementary Schools Trailside
Middle Schools Franklin
High Schools Washington
Others
Pets Allowed Yes
Tax ID 14114-80003-00000
Acceptable Financing Cash, Conventional, FHA
Listing Terms Cash, Conventional, FHA
Pets Description Yes

"My job is to find and attract mastery-based agents to the office, protect the culture, and make sure everyone is happy! "







