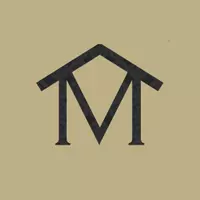
7 Beds
5 Baths
5,976 SqFt
7 Beds
5 Baths
5,976 SqFt
Key Details
Property Type Single Family Home
Sub Type Single Family Residence
Listing Status Active
Purchase Type For Sale
Square Footage 5,976 sqft
Price per Sqft $241
MLS Listing ID 2407800
Style Ranch
Bedrooms 7
Full Baths 5
HOA Y/N No
Abv Grd Liv Area 3,261
Total Fin. Sqft 5976
Year Built 2020
Annual Tax Amount $13,328
Lot Size 2.480 Acres
Acres 2.48
Property Description
Location
State IA
County Johnson
Area Iowa City/Coralville
Rooms
Basement Full, Walk-Out Access
Interior
Interior Features Kitchen/Dining Combo, Bath in Primary Bedroom, Main Level Primary, Central Vacuum, Vaulted Ceiling(s)
Heating Geothermal, Zoned, Radiant Floor
Cooling Geothermal, Zoned, Central Air
Fireplaces Type Electric, Insert, Living Room
Fireplace Yes
Appliance Dishwasher, Microwave, Range, Refrigerator, Range Hood
Exterior
Garage Attached, Garage, Heated Garage, Garage Door Opener
Garage Spaces 3.0
Water Access Desc Well
Porch Deck, Patio
Garage Yes
Building
Lot Description Wooded
Sewer Septic Tank
Water Well
Architectural Style Ranch
Structure Type Frame,Stone,Vinyl Siding
New Construction No
Schools
Elementary Schools Shimek
Middle Schools Southeast
High Schools City
Others
Pets Allowed Yes
Tax ID 0818278002
Acceptable Financing Cash, Conventional, FHA, USDA Loan, VA Loan
Listing Terms Cash, Conventional, FHA, USDA Loan, VA Loan
Pets Description Yes

"My job is to find and attract mastery-based agents to the office, protect the culture, and make sure everyone is happy! "







